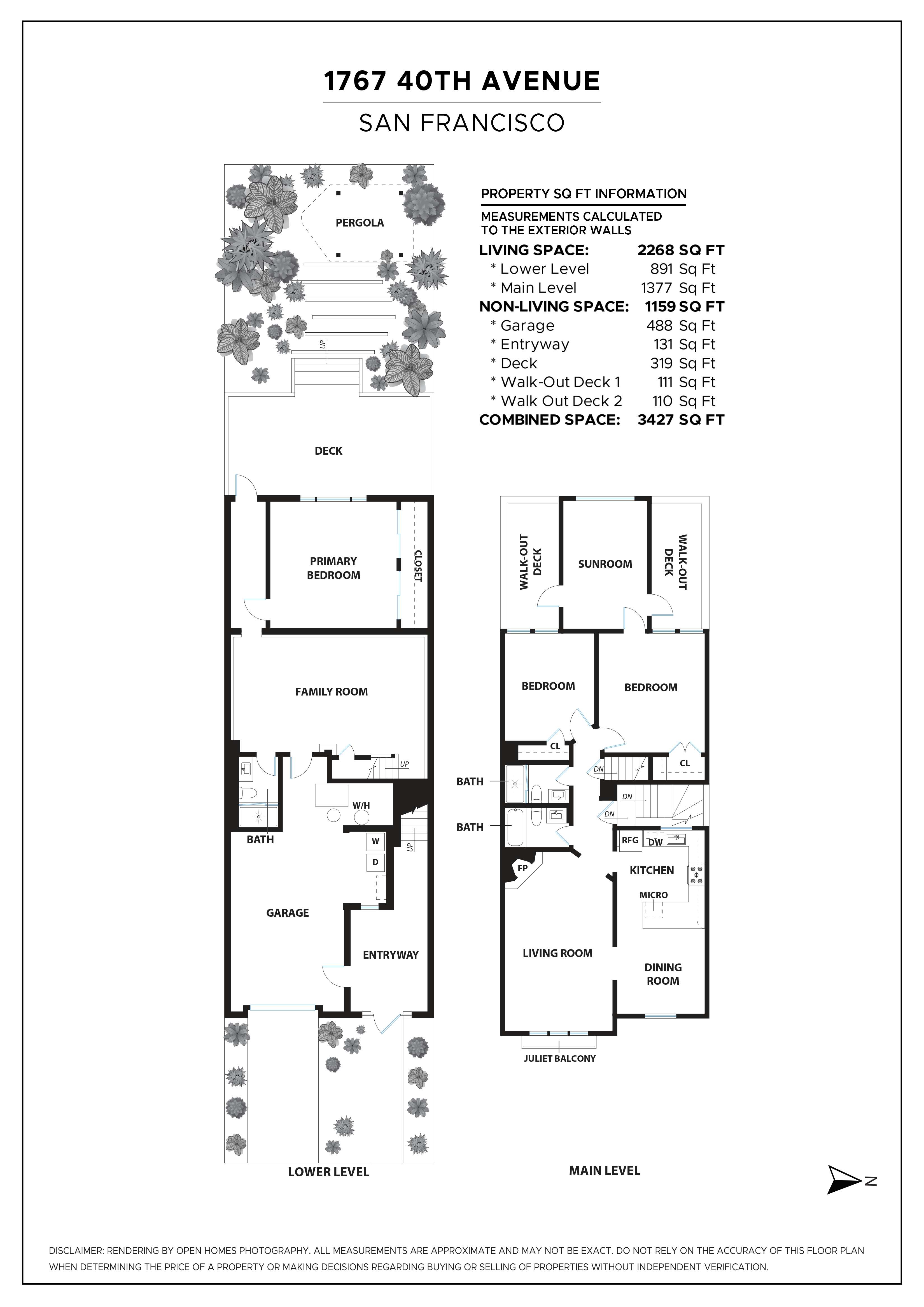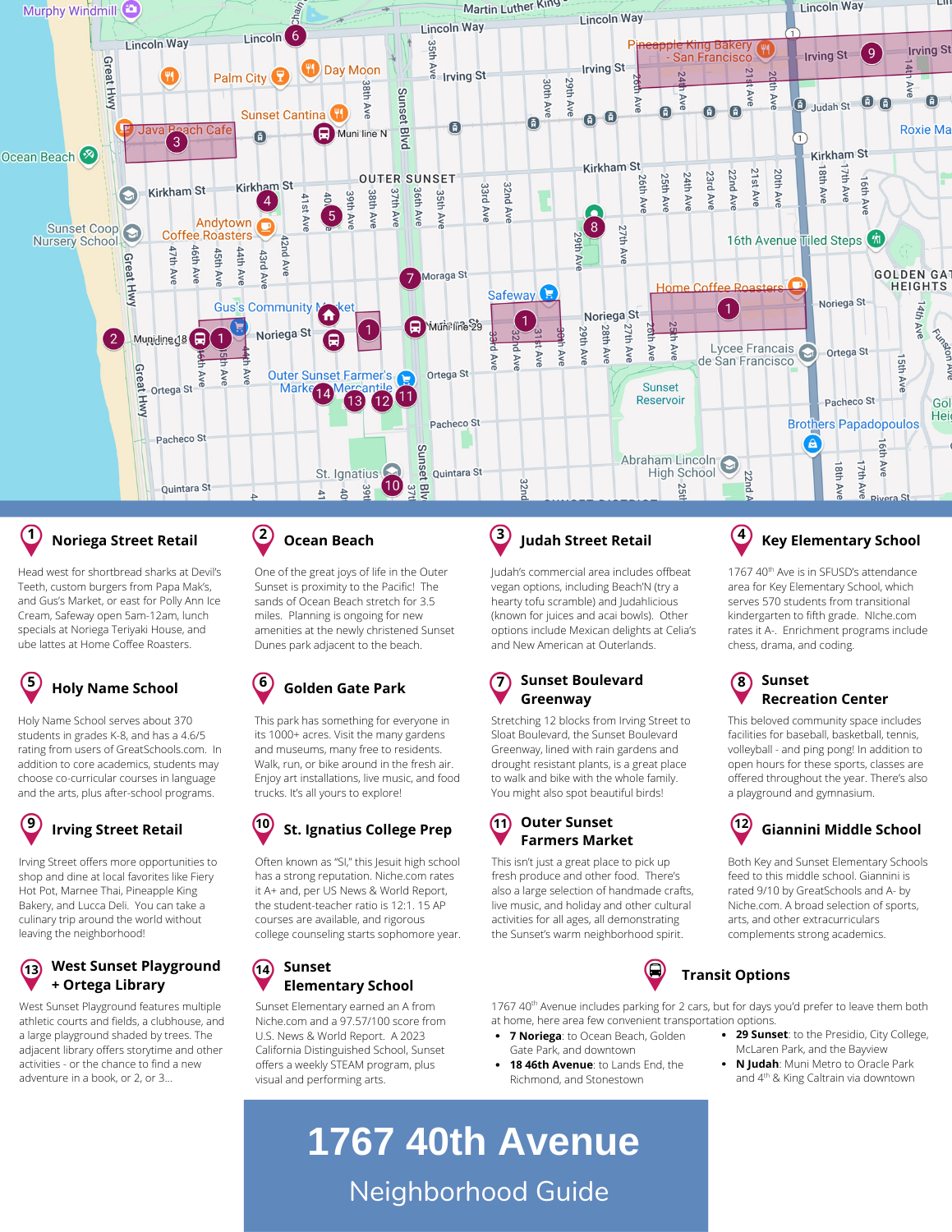Sherri Howe & Ceily Landman Present
OUTER SUNSET VIEW HOME
∎
1767 40th Avenue, San Francisco
All Property Photos
∎
Property Details
∎
Tranquility beckons with a deep blue Pacific backdrop at 1767 40th Avenue, a nicely updated 3 bedroom / 3 bathroom single family home. This Outer Sunset gem offers both the peace of a laidback residential block and the convenience of proximity to retail, transit, schools, and recreation.
Beyond the front garden, a tunnel entry and stairs lead up to the main level. The living room, anchored by tall windows and a decorative fireplace, and the adjacent dining room span the front of the home. The dining room opens onto a sleek kitchen, featuring quartz countertops, a peninsula with breakfast bar, and stainless steel appliances including a Verona professional range.
Down the hallway are two full bathrooms and two quiet rear-facing bedrooms, each with spectacular views of the Pacific and the backyard. The bedroom on the right side opens to a sunroom flanked by twin walk-out decks. These indoor and outdoor spaces face west, perfectly situated for watching the sunset disappear over the horizon.
An interior staircase leads to the lower floor, including an expansive family room, full bathroom, and large primary bedroom with oversized closet. Follow the hallway outside to bask on the spacious deck or in the lushly landscaped backyard, where native drought-resistant succulents and shrubs sway in the sea breeze beneath a pergola.
A garage with laundry completes this level. Park one car inside and another on the driveway. This location, rated Very Walkable and Bikeable by WalkScore.com, is just a few blocks from the shops, dining, and transit of Noriega Street, as well as the West Sunset Playground and Ortega Library. Nearby schools include Sunset and Key Elementary, Giannini Middle, St. Ignatius, and Holy Name.
From the ocean views in the back to the neighborhood amenities just beyond the front door, this Sunset standout is sure to make waves!
Beyond the front garden, a tunnel entry and stairs lead up to the main level. The living room, anchored by tall windows and a decorative fireplace, and the adjacent dining room span the front of the home. The dining room opens onto a sleek kitchen, featuring quartz countertops, a peninsula with breakfast bar, and stainless steel appliances including a Verona professional range.
Down the hallway are two full bathrooms and two quiet rear-facing bedrooms, each with spectacular views of the Pacific and the backyard. The bedroom on the right side opens to a sunroom flanked by twin walk-out decks. These indoor and outdoor spaces face west, perfectly situated for watching the sunset disappear over the horizon.
An interior staircase leads to the lower floor, including an expansive family room, full bathroom, and large primary bedroom with oversized closet. Follow the hallway outside to bask on the spacious deck or in the lushly landscaped backyard, where native drought-resistant succulents and shrubs sway in the sea breeze beneath a pergola.
A garage with laundry completes this level. Park one car inside and another on the driveway. This location, rated Very Walkable and Bikeable by WalkScore.com, is just a few blocks from the shops, dining, and transit of Noriega Street, as well as the West Sunset Playground and Ortega Library. Nearby schools include Sunset and Key Elementary, Giannini Middle, St. Ignatius, and Holy Name.
From the ocean views in the back to the neighborhood amenities just beyond the front door, this Sunset standout is sure to make waves!
- Offered at $1,899,000
- Nicely updated single-family home
- 2,268 sqft, per graphic artist
- 3 bedrooms / 3 bathrooms / 1 car parking + 1 driveway spot
- Ocean views from rear bedrooms, sunroom, and decks
- Updated kitchen with peninsula and professional range
- Large lower level family room
- Laundry and sink in garage
- Spacious deck + landscaped flat backyard
- 2 blocks to West Sunset Playground and Ortega Library
- A few blocks to the shops, dining, and transit of Noriega Street
- Near Sunset ES, Key ES, Giannini MS, St. Ignatius, and Holy Name
Floor Plans
∎

neighborhood guide
∎


Sherri Howe

Ceily Landman
disclaimers
∎
Compass is a real estate broker licensed by the State of California and abides by Equal Housing Opportunity laws. License Number 01527235. All material presented herein is intended for informational purposes only and is compiled from sources deemed reliable but has not been verified. Changes in price, condition, sale or withdrawal may be made without notice. No statement is made as to accuracy of any description. All measurements and square footage are approximate. If your property is currently listed for sale this is not a solicitation
Email Us
Thank you!
Your message has been received. We will reply using one of the contact methods provided in your submission.
Sorry, there was a problem
Your message could not be sent. Please refresh the page and try again in a few minutes, or reach out directly using the agent contact information below.

Sherri Howe

Ceily Landman